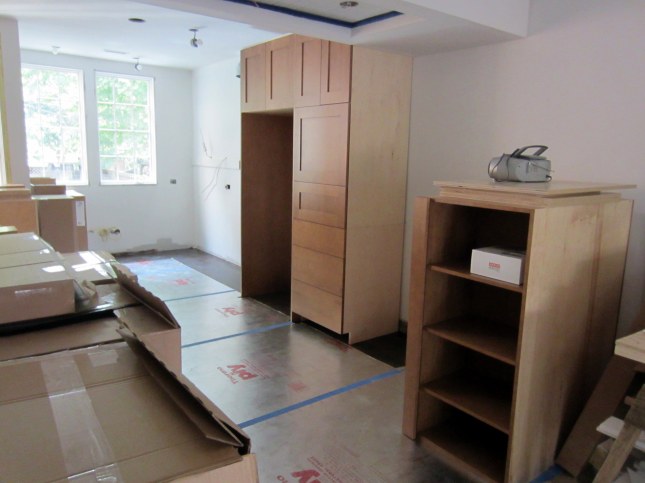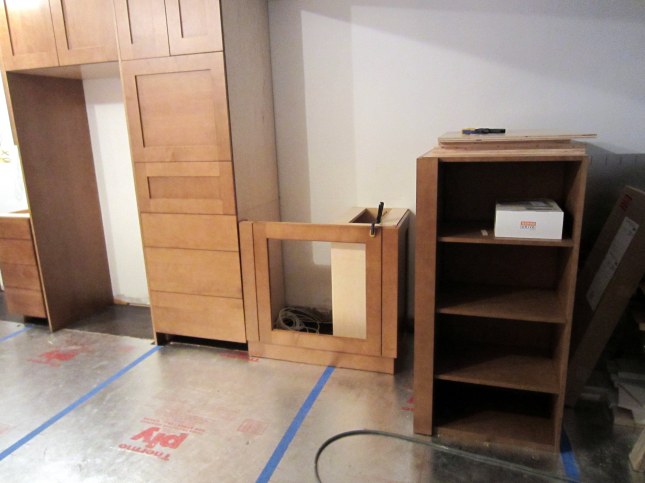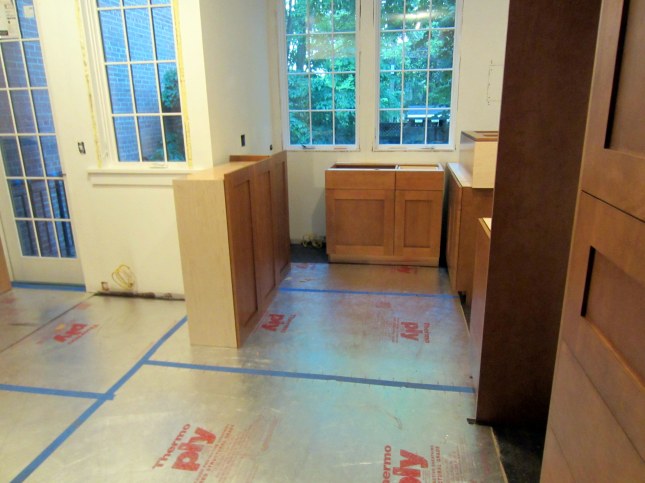While awaiting installation of the quartz counter tops, the fireplace installation vendor popped in the Spark fireplace, which is embedded in the built-in cabinets at the front of the house:
Monthly Archives: July 2012
Gettin’ Down with the Crown
Now that the kitchen cabinets and built-ins at the front of the house have been installed, we were able to proceed with installation of the remainder of the crown molding on the first floor. This bit of trim was the subject of lively debate among (and between) us, the GC, our first architect, Ben, and our current architect, Natalie. Basically, the molding spec’d by Ben in the plans turned out to be humongous.
The GC was so skeptical about the selection that Dave sent me the following picture one day to confirm that this was really the stuff we wanted to install:
Frankly, we really didn’t know whether this was, indeed, what we wanted. The questions from the GC and the noble attempts by Natalie to identify an alternative drove us to reconsider the molding. This is how the crown molding was spec’d in the first floor living area elevation:
The key element is the scale of the molding relative to the beam up front and the bulkhead at the back (the top elevations in the plan above). The molding lends weight and substance to these elements, and our discussions with Ben affirmed this.
Moreover, based on our interest in having windows as tall as possible, the crown was selected to descend from the ceiling to the top of the windows, with no casing. If we went with smaller crown, the space between the bottom of the crown and the top of the windows would be awkward.
Yet, still, we questioned the choice, to the point of checking out the look one night after work to try to resolve our angst:
In the end, we trusted the initial design. Good thing – it worked out perfectly. This is the scene right before the molding started snaking across the ceiling:
And after:
Tile and Error
While we were away, the first floor was proceeding swimmingly, but we did receive a disconcerting call regarding the master bath, which had been completely tiled before we left. The tiles were, uh, falling off. Because the Crema Ella marble was honed on both sides (rather than honed on one side and rough on the other), the thin-coat mortar didn’t fully adhere.
So, Mario and the tile crew had to pull 100% of the tile off the wall, cut more due to damage, and reinstall the entire space using an epoxy adhesive.
Reinstallation nears completion:
The joints on the north wall were grouted first to allow the vanity to be installed.
Grouting was then completed in the rest of the bathroom. Next step: shower doors, glass shelf for niche, and angle and bench installation.
Appliances Arrive and the Cavalcade of Cabinetry Continues
While we were away in OBX, kitchen cabinet installation continued, appliances were delivered, and the bathroom vanities and closet built-in cabinetry arrived. Our architect kept us updated with a few photos along the way.
Guest bath vanity:
Guest bedroom built-ins (from the same cabinet maker who created the bathroom vanities):
The master bath vanity hangs out in the guest room while awaiting installation:
Vestibule built-ins under going installation – the space in the middle will house the fireplace:
Kitchen cabinets and appliances begin to take their respective places:
Initial installation of wet bar and pantry cabinetry:
Kitchen Cabinet Installation Begins
In the first week of July, installation the kitchen cabinets began (sorry for the dearth of posts this month). Progression of the installation appears below:
Because the open-framed cabinet will reside below the kitchen peninsula, and will not be too accessible, and because we needed to stash the one AV component that could not be shoved up in the ceiling somewhere else, the subwoofer will live in this space. The AV guys already have run coax and Cat5 cable there, and the electrician has roughed-in the wires needed for the outlet. The opening will be covered by a custom grill.
This was one of the two reasons the cabinets got delayed a bit – we didn’t include a drawer in the wet bar cabinet. The drawer can’t be too big, since we’ll also have a sink here, but because it’s a trough sink that’s only around 6″ deep, we were able to accommodate a 9″ deep drawer.
Not much depth, but enough to hold wine openers, bottle openers, and the random box of toothpicks.
Blue painter’s tape tabs are used while awaiting arrival of the pulls. The white trim between the bookcase and cabinet at the end is where the kitchen peninsula counter top will be slotted.
The Seattle contingent is in town for the annual OBX trip, and drops by the house for a look:
Random Updates
During the past week, the finished floors were covered and protected, and progress continued on trim work, bathrooms, and paint selection. Most significantly, the kitchen cabinets finally arrived, putting the project back on track for substantial completion in August (although installation of some electrical fixtures will lag beyond that, due to decision fatigue on our part . . .).
With respect to trim, finishing the new landing area and tying this into the millwork from the original house was one of the first things that was tackled after the floors were done:
Finalizing our paint selection also was on tap. Samples of the various shades of taupe (or putty, or ecru, or latte, or tan . . .) that we requested arrived from the painter for our consideration, in consultation with Natalie.
We selected our wall paint and trim paint, which finalized the materials for the house: floors, cabinets, paint, and first-floor countertops:
In the meantime, tiling continued in the guest bath. The darker color upon installation got us spun up initially, until we understood that this was simply the effect of the residual moisture from the mortar bleeding through. It should lighten up when the tile dries . . .
Tiling was completed in the master bath, which now awaits grouting:
This is the north wall of the master bath, where the vanity and mirror will go. The dangling wire on the left will be connected to an outlet inside one of the vanity drawers.
And, at long last, the cabinetry for the kitchen, wet bar, pantry, and knee wall arrived at Wolfe Street:
Our kitchen designer, Tricia, worked with the guys from the truck and Freddy to inventory each arrival.
We received everything but the kitchen sink (cabinet), which now has to be tracked down . . .





































































