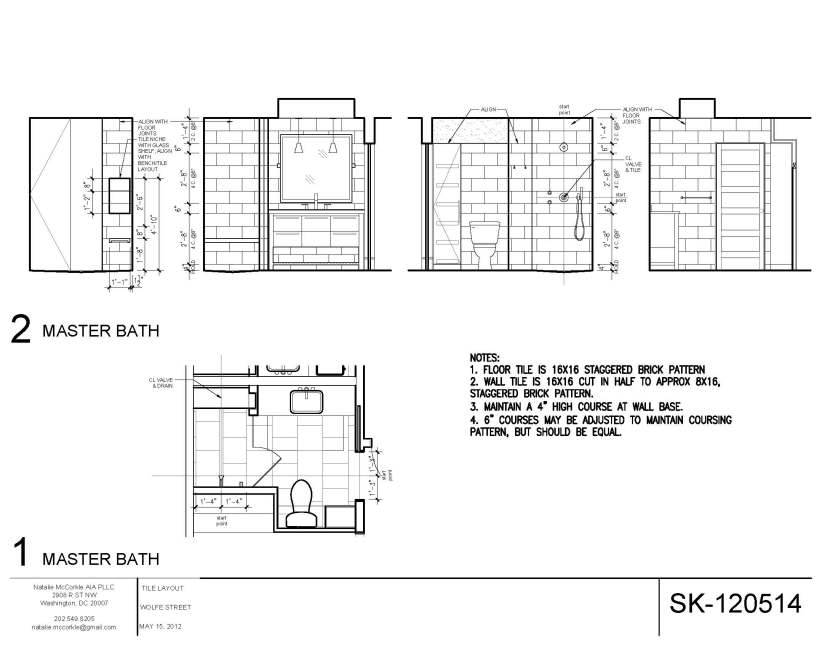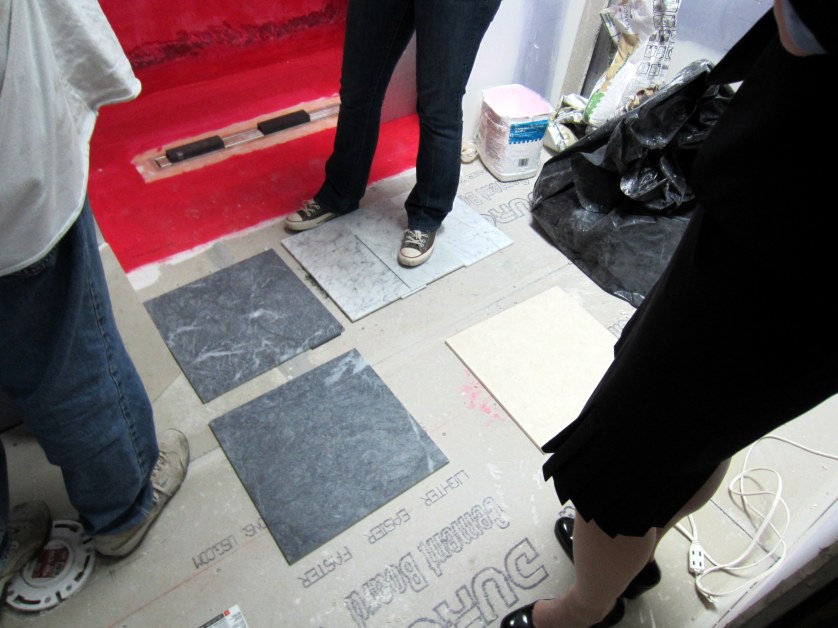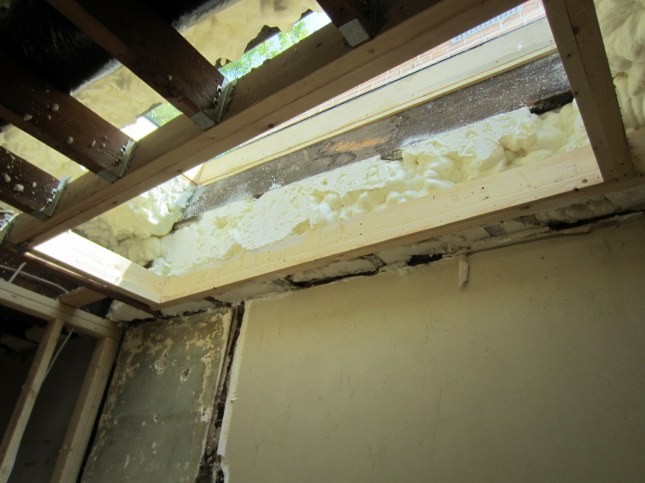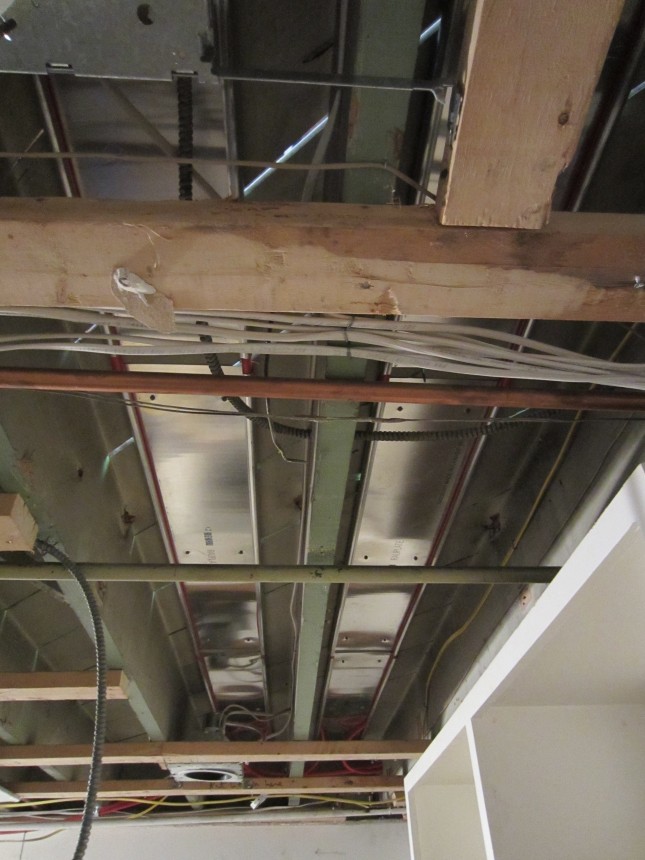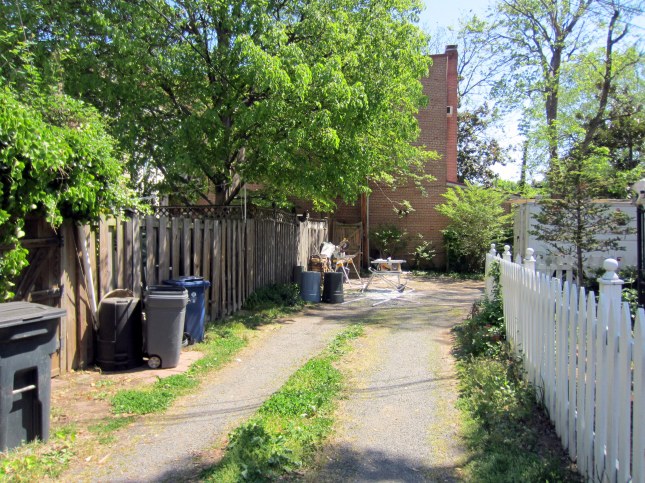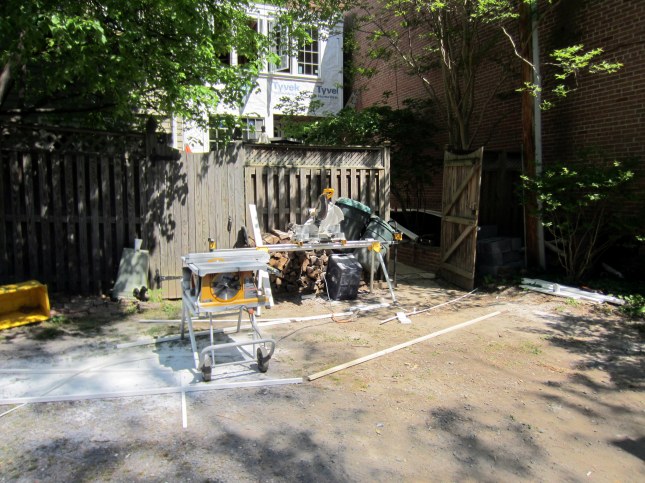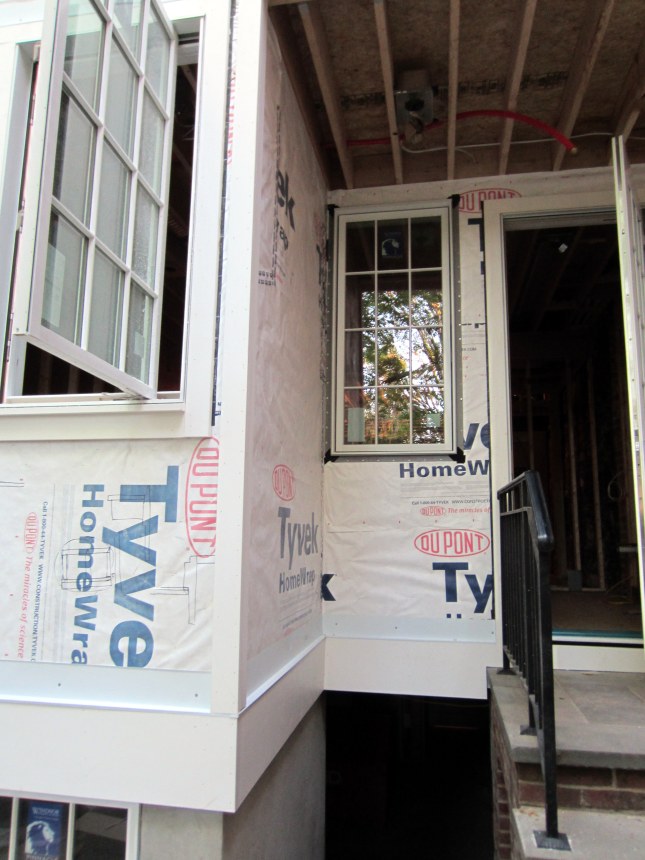Starting last fall, and throughout the renovation activities to date, we’ve been working with a kitchen designer and our architect(s) to refine the overall design of the kichen initially outlined in our renovation plans. This process continued moving inexorably towards a final design, but ongoing changes–both major updates and minor tweaks–resulted in multiple delays in placing the order for the cabinetry. One of our friends warned us that the kitchen cabinets would be the longest lead-time item in our project and he was certainly correct.
As a result of our delay in ordering the cabinetry, which has a 10-week leadtime, our move-in date now looks like early August instead of mid-July. We’re working with our kitchen designer to try to accellerate this by moving our order further up in the cabinet-maker’s queue, but it’s a crap shoot, and we may not be back in the house when we wanted to be.
The original floor plan for the kitchen is shown in the before-and-after sketch below. As indicated in the sketch, much of the working kitchen area (sink, oven/stove, and refrigerator) would exploit the new, 5′ x 8′ bumpout at the rear of the house:
Additional detail on the floor plan for the kitchen is in a subsequent sketch in the master plans. A couple of changes from the sketch above are evident here.
- The kitchen sink, originally centered on the west window, would be centered between the two windows, which is what we wanted to do originally, but could not figure out how, due to the sink size and cabinet size. Our kitchen designer effectively addressed this.
- The wet bar trough sink, originally placed on the north end of the wet bar counter in an east-west orientation, is now placed on the south end of the counter at the back, in a north-south orientation. There are several reasons for this change. First, we moved the wine refrigerator under the wet bar to the north side of the wet bar to avoid having a thin panel enclose it (it’s now optimally situated between the powder room wall and wet bar cabinetry). The sink can’t be located on top of this appliance, so it swapped places. Second, we wanted to maintain as much functional use of the counter space as possible, so we moved the sink to the rear of the counter.
- Although not technically part of the kitchen, we also moved the sink in the powder room by the time of this sketch, since it originally was located against the brick exterior wall, and we didn’t want more pipes exposed than was absolutely necessary.

One other item that still appears on the kitchen floor plan above that has since changed (and is not necessarily evident from the elevations below), is a second faucet-type item that appears next to the wet bar faucet (labeled J and K, above). As designed, this was to be a much-anticipated beer tap for kegs stored below in the basement in the repurposed refrigerator from our old kitchen. Unfortunately, at some point in April, we realized that the length of the beer line from the basement to the tap was too long to be air cooled and the other alternative–glycol cooling, used in commercial applications–was way too expensive. Half of our household became despondent and almost apoplectic with grief over the loss of this key renovation design element. The other half just couldn’t stop grinning gleefully about the death of an idea that had been objected to from the start.
The situation was not at all unlike the reactions of Ralphie’s parents upon the demise of the fishnet stocking-clad leg lamp (“a major award!” in “A Christmas Story”). One party loudly bemoaning the loss, the other quietly smirking in satisfaction.
Enough on the floor plans and the sad death of one guy’s simple dream of having draft beer at his wet bar. Moving on to the kitchen elevation drawings detailing what, at long last, we’ve decided to do here.
First up is the west wall of the kitchen, where most of the cabinetry and several key appliances will reside. As originally designed, our plans called for a 30″ stove top nestled within the counter, and a separate wall oven below, ensconced in cabinetry. We really dig the look of these components as integrated, built-in pieces of the kitchen.
However, as we looked at different appliance options for these components our eyes would continually wander, lustfully, to the big-ass 36″ stainless steel ranges. We tried to maintain fidelity to our original choice, and tear our eyes away, but we ultimately succombed to our desires and redesigned this area of the kitchen around a 36″ stainless steel behemoth. We both are passionate about cooking, so we’re rationalizing this deviation from the plan by planning for the multicourse meals we’ll be making after we move back in again, with multiple pots and pans on the 6-burner stove.
Other components on the west wall include a counter-depth refrigerator (the dimensions in the elevation are correct, but the actual unit will have equal-sized French doors on top and a freezer drawer below). To the right of the refrigerator, located in the larger of the two cabinets, is a microwave. The door in front has a power assist, which is pretty slick – you just touch it and it moves out and up.
The dining peninsula/huge kitchen work space is the last item to the right. The bulkhead above helps define this area, as does the large, single piece of cabinetry above the table/counter on the west wall.
The cabinets themselves will be frameless with maple doors in a “praline” stain to contrast with the dark walnut floors below, and the white quartz countertops above. A photo of the sample we’ve been obsessively carrying around with us is below:

We considered doing painted cabinets in a taupe/putty color, which would have looked awesome with the chocolate floors and white quartz counter tops, but the old kitchen had painted cabinets, and we’ve seen the effects of use on corners and around the pulls and knobs, so we wanted something that would withstand abuse a little better. We chose maple because of the minimal grain; the stain gives the wood a nice neutral quality. The wide rails and stiles of the cabinet doors, shown in the sample above, gives the cabinets a “Shaker-style-on-steroids” look that we like, and will also be consistent with the clean lines of the rails and stiles of the passage doors throughout the house.
On the south wall will reside the other components of the working aspect of the kitchen (versus the eating aspect at the peninsula and the drinking and storage aspect at the wet bar / pantry area to the east). In the elevation below, the sink is centered between the two kitchen windows (the faucet will be, as well, even though this drawing does not show this). To the right is a panelized dishwasher (one of the minor changes we made during our continual rescrubs of the kitchen design was to replace a full-sized panel with a panel and drawer front to make the dishwasher further blend in with the other cabinets). To the right of the sink cabinet is the trash drawer, with two bins (one of which will now receive way more beer bottles than planned, due to the demise of the beer tap dream . . .).
The wet bar and pantry area is along the east wall, essentially where the old kitchen was. As noted above, the wet bar will include a wine refrigerator on the left and a sink on the right. The wall cabinets above, where wine glasses and other glassware will be stored, will help define this space as different than the rest of the kitchen, since they’ll have glass doors.
The wet bar isn’t just for der drinking; our espresso maker and kick-ass aerocino machine will be located here, as well, and coffee cups will be stored above with the glassware. (We’re still going back and forth about whether we should have frosted glass installed here, instead of clear glass, for this reason. Our architect thinks the clear glass would be better and that we shouldn’t worry about the coffee mugs. Let us know if you have an opinion one way or another.)

One of the last items we changed in the kitchen design (that cost us another few days in delays, but was totally worth it), was to add a drawer to the wet bar area. Up until a week ago, the design simply called for double cabinet doors under the counter. We realized that there was no where to store cork screws, bottle openers, tooth picks, etc., and made the change before it was too late. The drawer itself will be shallow (9″) because of the trough sink at the back, but there will be plenty of room for what we’ll use it for.
The cabinets to the right provide a pantry area. The right half of the southern-most cabinet will have full length access to store brooms, etc., and the cabinet doors there will be joined to open as one.
The end of the kitchen cabinetry at the bulkhead will be defined by a built-in bookcase of the same maple. The cabinet below the peninsula (and behind the bookcase) is difficult to access, and so became the perfect location for the subwoofer for the living room’s AV system. The space already has been wired by our AV consultants, and by the GC’s electrician to accommodate this audio component. Rather than a wood door, we’ll install a metal grill to the front of this cabinet (facing the length of the dining peninsula).

The bookcase at the end of the kitchen will, in the parlance of our first architect, “talk to” a twin bookcase across the living room. As a result, the bookcase and knee wall cabinetry at the front of the house will be identical to the cabinetry in the kitchen. These bookcase elements will be both functional and are critical design elements that define the living room space. A floor plan view of the entry knee wall and bookcase is below.

The elevation drawing below shows the north bookcase and knee wall cabinetry, in the middle of which will reside a gas fireplace.


