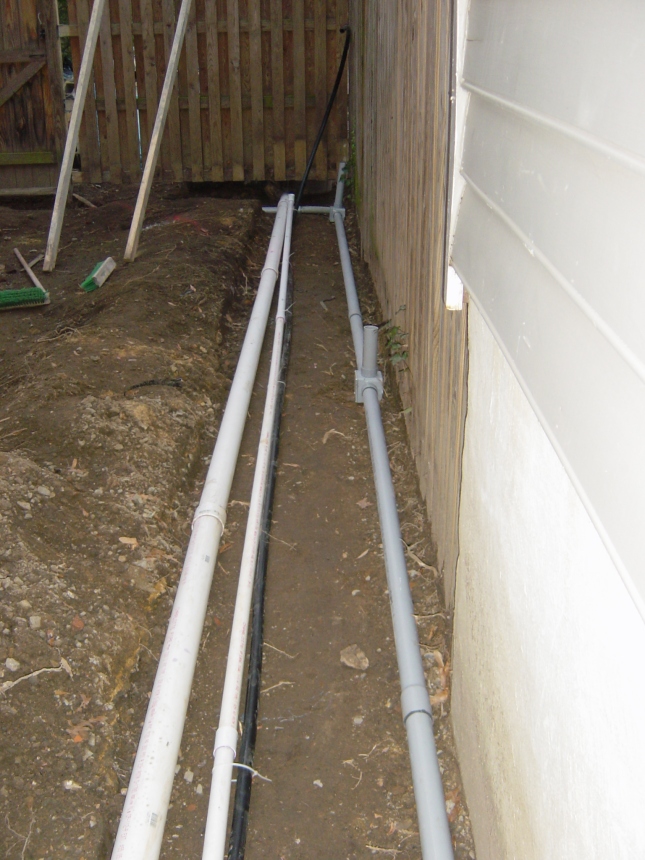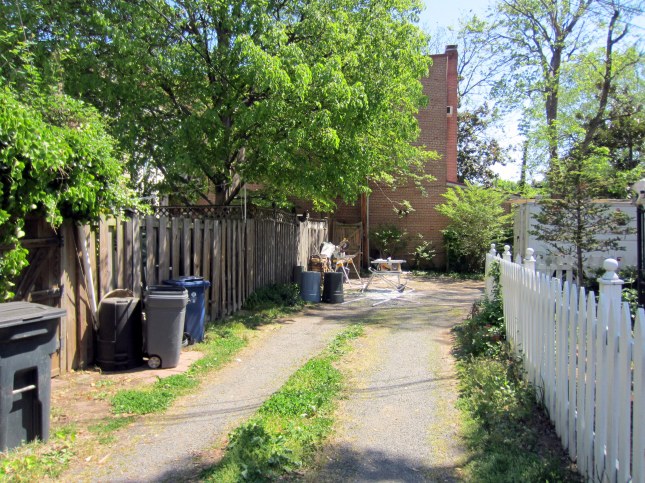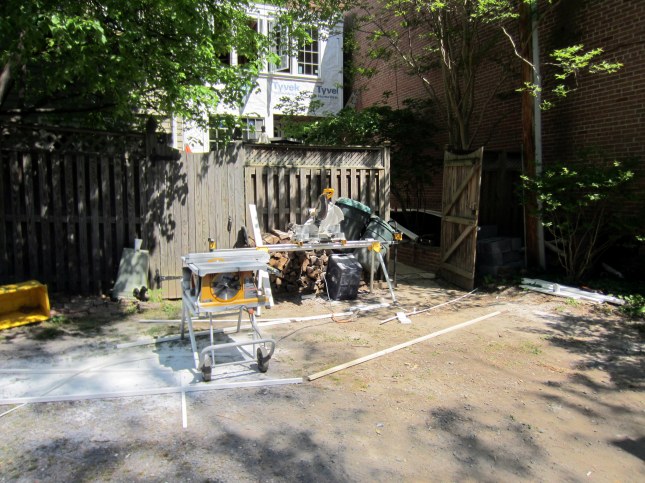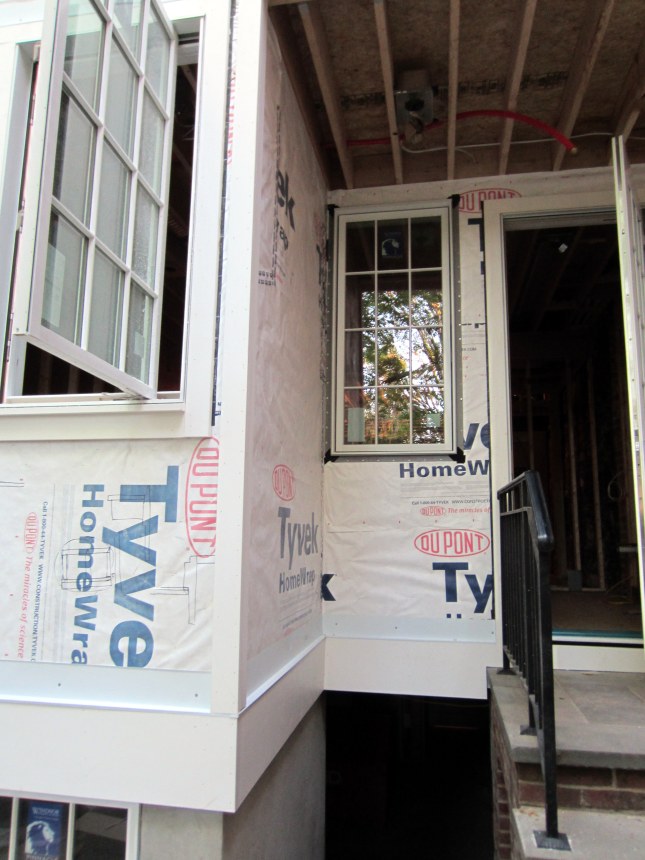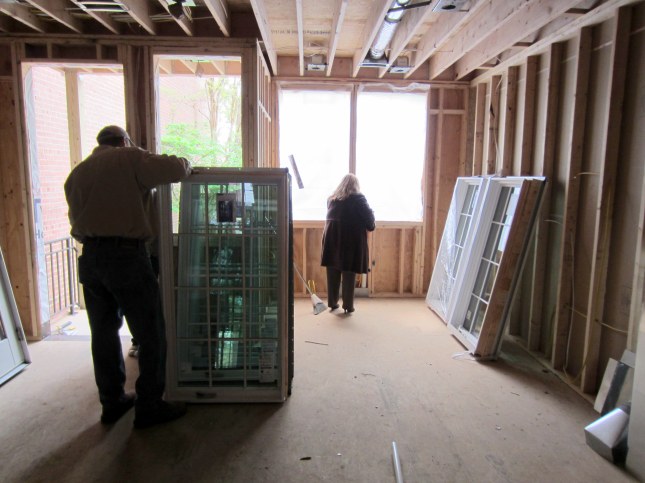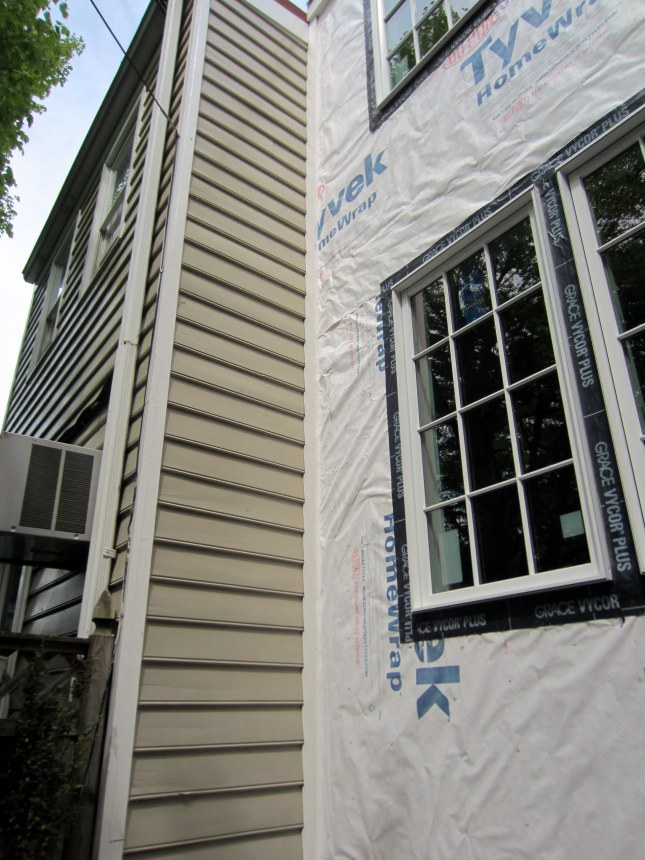As indicated in the kitchen design post, one of the changes we made midway through the design process was to increase the size of the range in the kitchen from 30″ to 36″. While the result shown below was a good thing:
. . . the unintended byproduct–an oversize steel carbuncle of a vent sprouting from the back of the house–was not:
Not only did the larger range size result in a larger vent, the vent placement created a conflict with the downspout, which was to run down the corner of the two houses. The plans called for a 4″-diameter, round downspout, but only 3″ of clearance remained after the big-ass vent elbowed its way onto the back of our house.
We couldn’t use a smaller diameter, round downspout due to the volume of runoff from the roof, so we were kinda screwed here. We could route a 4″ pipe down the corner, around the vent, and back down the corner, which would look ridiculous, or we could route the 4″ pipe straight down the side of our neighbor’s house far enough out to clear the vent, which would not only look ridiculous but also would likely not sit well with the neighbor.
As a result, we considered running the downspout on the other side of the house, down the new pillar to the right in the picture above, and directing runoff into a small planter area behind our outdoor couch. However, the GC was concerned that the city would reject this runoff rerouting and require us to reverse this. (Although living in Old Town is generally great, it does become mildly Orwellian at times like this, what with the Ministry of Arcane Permitting intruding into every aspect of a home renovation project . . .)
So, the GC’s exterior sub came up with a much better solution – a custom, rectangular, 3″ x 4″ downspout that would slot neatly between the corner and the vent and that would provide adequate capacity for the roof runoff. It worked beautifully:
The downspout also fit nicely to the west of the electrical meter:
You’ll note that the downspout terminates in a mass of conduit that we installed when the backyard was hardscaped in 2007:
One of the challenges we faced during the renovation was addressing these conduits and their functions, since they previously saw daylight in the small alcove between the two houses:
This little alcove previously was hidden from view. However, with the renovation, this alcove no longer exists, and we need to address routing and termination of the conduits and their contents. The conduits were exposed and cut down during the excavation stage of the project, as posted here. The exposed conduit functions include the following:
In addressing the issue, the guys approached the conduit the same way as with interior infrastructure elements – biggest first. The largest pipe was the drain line for the downspout, so this was angled west and connected.
The others were extended and routed so they would all snug up against the house to the west of the window (below a future exterior outlet and hose bib) and so they were tightly clustered together.
Because the black gas line conduit was being used to route cable to the outdoor TV, and because cable lines would enter and exit the house on the other side of the electrical panel, this was moved to the other side of its brethren before finalizing the arrangement and cement was poured.
Natalie’s hand-drawn plan for routing the pipes is in the foreground, marked up in red where we just changed the location of the outlet and hose bib from the white trim to the cement wall below.
Cement has now been poured, sealing in the conduit placement:
Next step is replacement of the flagstones in this area, parging the cement walls, and installing the outlet and hose bib.






