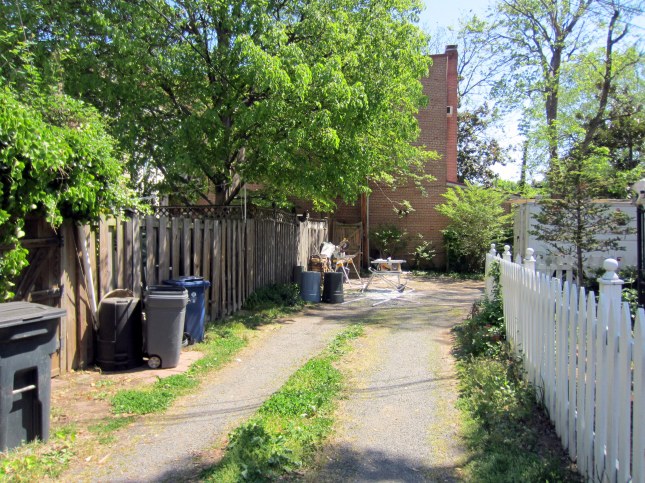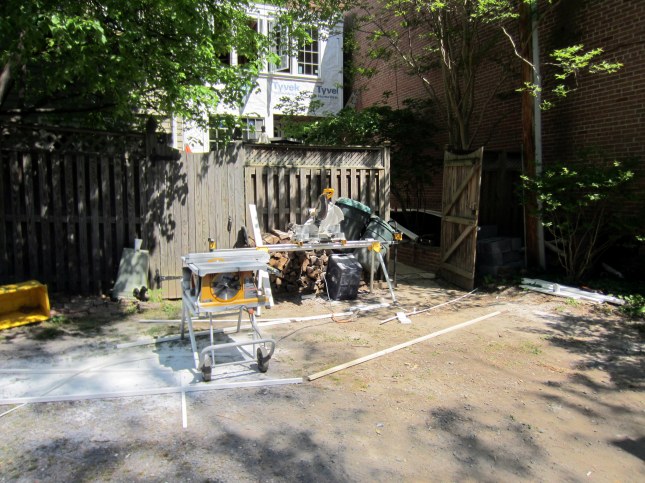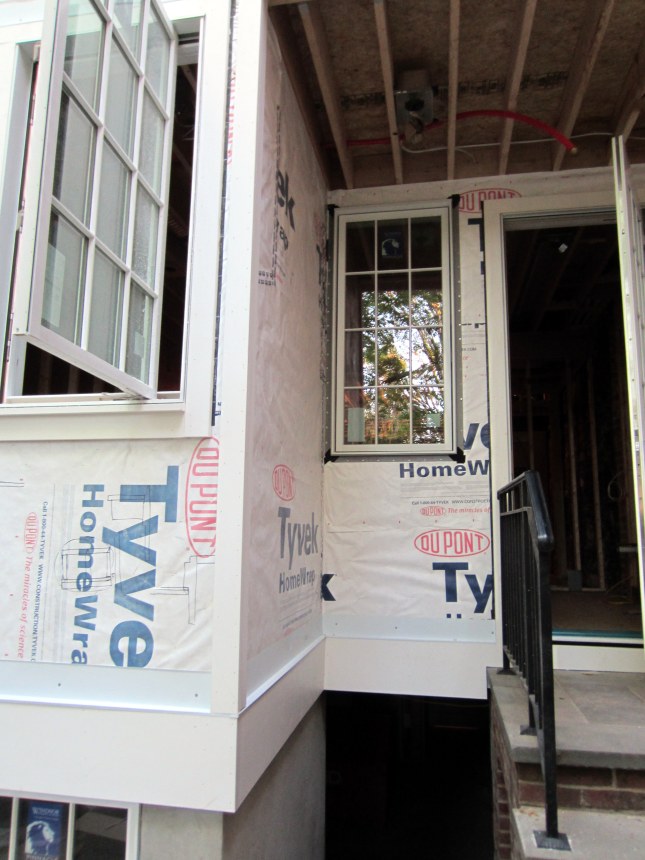Now that the windows were in, we could move forward with cladding the exterior in the back (nothing’s being changed in the front of the house).
The guys set up shop for cutting trim and siding out in the alley:
For the next few days, the back of the house would be clad first in Azek trim, then with HardiePlank siding. Azek trim looks like white wood, but it’s actually PVC, so it’s pretty much bombproof, in terms of resisting the elements. HardiePlank clapboard siding is a mix of concrete and wood, so we should have a stable shell on the house for a few decades.
The first thing to be installed (after the rockin’ coped trim in the corner) was Azek trim on the bottom of the house. Dave recommended going with a wide, beefy look, and we agreed (it turned out great, as you’ll see). Right above the trim is a thin, metal drip edge, above which will be installed the clapboard siding.
One of the other design issues was how to address the narrow space between the window trim and the corner trim at the eastern edge of the new bumpout. Dave; Harry Braswell, the GC owner; and others consider the situation, below.
The solution we arrived at was to fill the narrow space between window trim and corner trim with a recessed piece of Azek at the same profile as the siding to come. However, there was some confusion in execution, as seen here, which subsequently was corrected.
An update appears below.
Quite a bit more progress has been made at the time of this shot. Siding has now been installed on most of the back of the house. It’s pretty much the color that it will be painted, even though it’s just primed at this point. The trim has not yet been installed between the window and corner, though.
The end result turned out great. Although still not painted at this stage, the clad back of the house, with the bumpout and overhang over the kitchen door, worked out great. The pillar to the right also has been completely trimmed out, and the base of the pillar fits perfectly on the step. Finally, the other element to be seen is the vent for the new range, which bursts out of the left side of the house like an unwelcome carbuncle, but we need to address both function and form . . .
The only thing missing at this point is siding in the area under the overhang. The window to the left of the door in that area was supposed to be hinged left (so it opened away from the door and so the opened window would be positioned next to the edge of the house, rather than in the middle of this space), but the order was incorrect. So, we’re waiting for the replacement with the correct-sided hinge before this area gets completed.








Gina Ziegler
May 7, 2012 at 8:49 pm
Wow you guys!!!!! It looks great… Moving along at a very fast pace!! Keep the updates coming!
Gina
Scott
May 7, 2012 at 9:17 pm
Hey Kevin- everything looks great! However, as you have already identify the rear vent as being problematic and conspicuous, is it possible just to paint it? If not, I’m sure one of your neighbors wouldn’t mind you redirecting the exhaust into one their homes :-).
Kevin
May 7, 2012 at 9:47 pm
Yeah, Lis wants to paint it the color of the house, but Dave and I think it should look like what it is. We’ll see. I did suggest earlier that the basement bathroom vent could be routed into the neighbor’s house to avoid any further vents in back, which was considered for a moment by the GC . . .
mom
May 9, 2012 at 9:38 am
I think the ‘carbunkle’ looks more like a ‘piercing’. And–is there such a word as clading?Sounds too freakin Irish